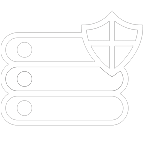
What is an Evacuation Lift?
The type of lift you need may be determined by the building in which it is installed. Building regulations establish minimum statutory requirements for buildings, which include escape routes. If you need an evacuation lift, these regulations will dictate your options, referencing documents such as Part M, the New London Plan, BS 9999, and BS 9991.
Traditionally, during a building evacuation, it has been standard practice to advise people against using lifts. However, there is a growing recognition of the need to ensure that individuals of all abilities can evacuate a building in an emergency.
There are two ways lifts are utilised to aid in evacuation:
- Evacuation of persons with disabilities using lifts. BS EN 81 76
- Evacuation of individuals who are capable of using the stairs to expedite evacuation times in taller buildings. This aspect is addressed by ISO/TS 18870:2014.
An evacuation lift is designed according to:
BS EN 81-20:2020: This standard applies to all passenger
BS EN 81-70: This standard ensures accessibility for everyone.
BS EN 81-76: This standard allows for level access and provides a dedicated means of escape for individuals who require it.
Three Different Operational Types of Evacuation Lifts
The introduction of BS EN 81-76 has clarified the concept of evacuation lifts and established clear guidelines. Depending on the building type and evacuation strategy, there are now three operational types of evacuation lifts available that comply with BS EN 81-76. The selection of these types should take into account:
– Size and capacity of the evacuation lifts (capacity assessments will determine this).
– Defined duration of the evacuation.
– Floors from which evacuation will occur using the lift.
– Stated Evacuation Exit Landings (ELL).
– Alternative evacuation methods for those requiring level access if the lift is unavailable.
This information should be included in the evacuation plan to determine the lifts’ operation and classification. Guidance on comprehensive evacuation planning can be found in EN 17210:2021.
The Three Types of Evacuation Lift Operations:
- Automatic Evacuation Operation – Operates under Building Management System (BMS) control.
- Driver Evacuation Operation – Functions under the control of a designated fire marshal.
- Remote Evacuation Operation – Operates under the control of a person within the building.
For each of these operations, there are two classes of evacuation lifts available:
Class A: Smaller lift, with lower capacity and for shorter rises.
Class B: Larger lift, with greater capacity and designed for higher rises.
Basic Signals for Evacuation Lifts
Based on the selected operation, the relevant signals are provided to the evacuation lift. All systems include:
Suspended Service: Mandatory and highest priority.
Three optional operation modes, of which one or more must be chosen:
– Automatic
– Driver-assisted
– Remote-assisted
The evacuation recall for each Evacuation Exit Landing (ELL) is mandatory, but it has the lowest priority.
Lift Car Dimensions For Evacuation Lifts
Refer to BS EN 81-70 for specifications related to lift car dimensions. Here is a handy table.
| Lift Car Type | Min Car Dimensions | Min Door Opening | Reference Notes |
|---|---|---|---|
| 1 | 1000 mm (w) x 1300mm (d) (450 kg) | 800mm | Existing buildings only, and only when the building constraints do not permit a Type 2. Can accommodate one wheelchair user without an accompanying person. |
| 2 | 1100 mm (w) x 1400mm (d) (630 kg) | 900mm | Minimum sizes for new buildings. Can accommodate one wheelchair user and an accompanying person.Min Size for a New Class A Evacuation Lift |
| 3 | 1100 mm (w) x 2100mm (d) (1000 kg) | 900mm | Can accommodate one wheelchair user and some other passengers. Can accommodate stretchers.Min Size for a New Class B Evacuation Lift |
| 4 | 1400 mm (w) x 1600mm (d) (1000 kg) (1000 kg) | 900mm | Can accommodate one wheelchair user and a few other passengers. Allows a wheelchair to rotate within the car. Minimum size for a car with an adjacent entry. |
| 5 | 2000 mm (w) x 1400mm (d) (1275 kg) | 1100mm | Can accommodate one wheelchair user and a few other passengers. Allows a wheelchair to rotate within the car. |
Additional Requirements for Evacuation Lifts
An evacuation lift is now required to have means to prevent water from entering the lift shaft, a trap door in the roof of the lift, and a ladder within the lift car.
For more information on the different types of evacuation lifts, please view the following:
– Driver-assisted Evacuation Lift
– IKONIC Lifts Evacuation Lift Range – PDF
If you have any questions regarding evacuation lifts, please feel free to contact our friendly team.








