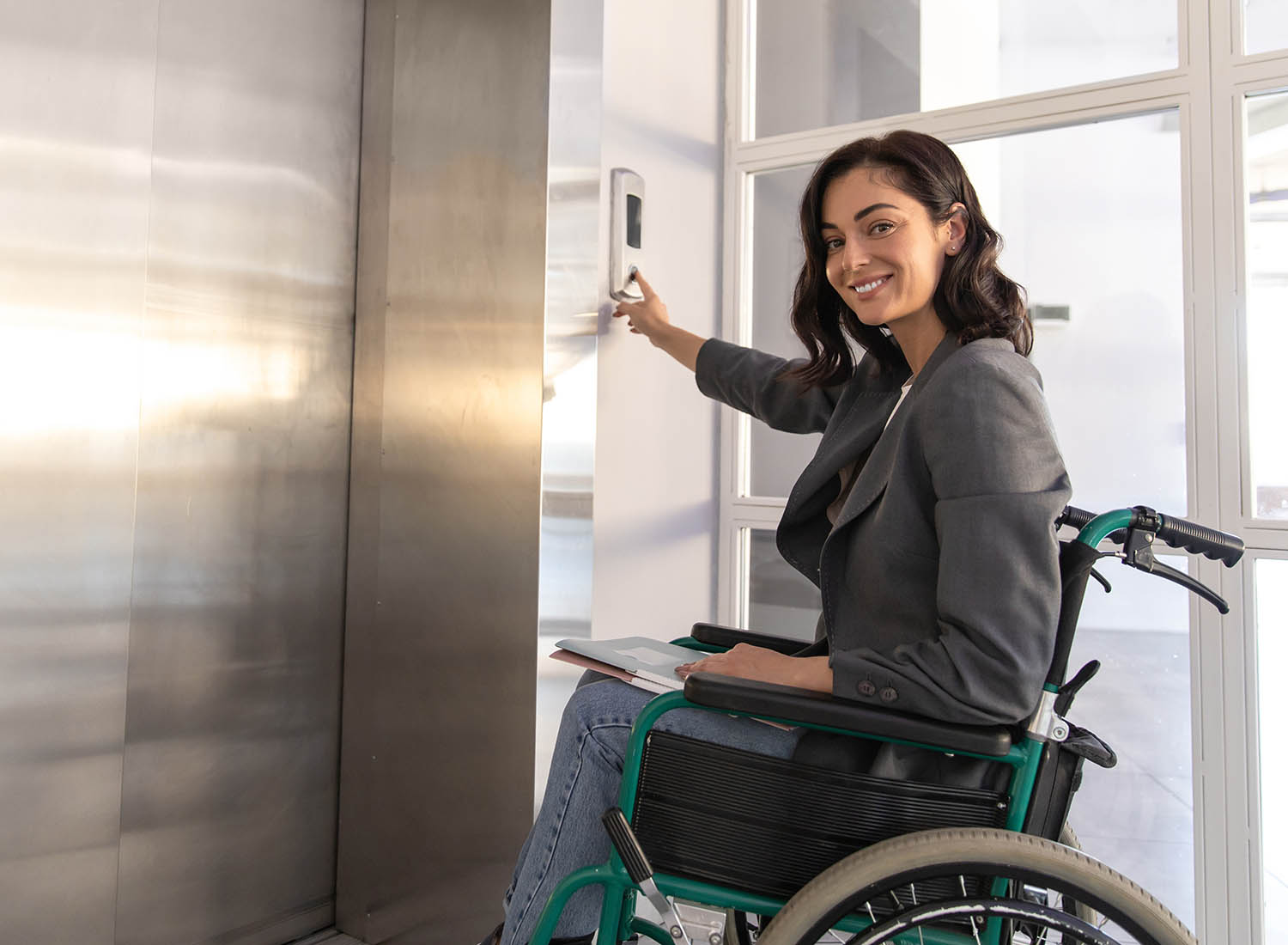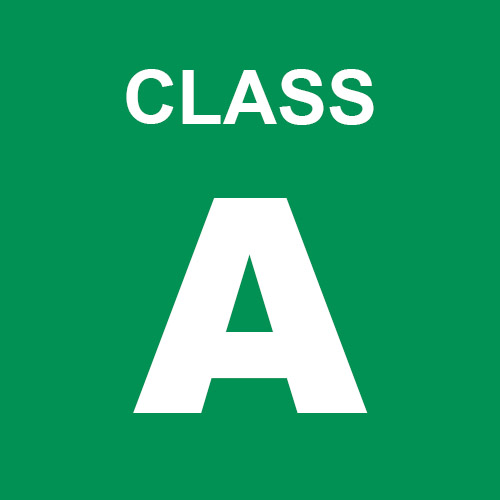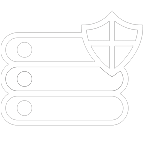Class A Evacuation Lift
BS EN 81-76, BS EN 81-70
The class of an Evacuation lift is determined by the building’s Evacuation Plan and capacity assessment.
Ikonic lifts offer three Class A Evacuation Lifts
- Automatic Evacuation Lift
- Driver Assisted Evacuation Lift
- Automatic and Driver Assisted Evacuation Lift
An Class A Evacuation Lift is suitable if
- The lift won’t be transporting stretchers, etc
- Remote operations not required
- Firefighter lift EN 81-76 is not required (travel under 18 meters)
- Only one evacuation exit landing (EEL), is required in the evacuation strategy.
- A specific landing does not require prioritisation in the evacuation strategy.
Class A Secondary Power Supply
Where there is no secondary power supply, the evacuation plan can include a Class A lift with an automatic rescue operation.
iKONIC Lifts Evacuation lifts are compliant to BS EN 81-76 and designed in conformity with BS EN 81-20:2020 and BS EN 81-70:2021 +A1:2022
The successful integration of an Evacuation Lift into a building relies on some non-related lift aspects; this information is critical for our clients to understand. Here is a simple PDF download that highlights the main ones:
Evacuation Plan & Lift Environment
| Class A TYPE 2 Evacuation Lift | |
|---|---|
| STANDARDS | BS EN 81-76, BS EN 81-20, BS EN 81-70 |
| CLASS | A |
| OPERATION | Automatic and/or Driver |
| DUTY LOAD (Kg) | 630 - 2000 |
| RATED SPEED (m/s) | 1.0 |
| STARTS PER HOUR | 240 |
| MAX LIFT TRAVEL (M) | 17 |
| PIT (mm) | 1200* lower pits may be available |
| HEADROOM (mm) | 3200* lower headroom may be available |
| POWER SUPPLY (TNP) | 400 V 3 Phase 50 Hertz |
| DRIVE SYSTEM | Geared Traction |
| ENTRANCE OPTIONS | Single, (Through or Adjacent on request) |
| 2ND POWER SUPPLY | Available on request |
| MIN SIZE LIFT SHAFT (mm) | 1650mm x 1750mm |
| MIN SIZE LIFT SHAFT IF THROUGH CAR (mm) | 1650mm x 1920mm |
| MIN SIZE LIFT CAR (mm) | 1100mm x 1400mm |
| MIN SIZE LIFT ENTRANCE (mm) | 900 |










