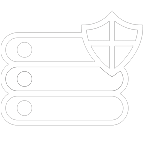
Does My Building Require an Evacuation Lift?
Evacuation lifts are now typically required in all buildings that have passenger lifts. Specifically, at least one lift per core must be designated as an evacuation lift. Additional lifts may be necessary based on the building’s capacity, particularly in high-rise structures or when escape stairs are located in separate areas.
Having an evacuation lift is crucial, especially when a stay-put fire evacuation strategy is implemented. In such cases, the lift serves as the primary escape route for individuals with limited mobility. Evacuation lifts are essential for people with mobility impairments or disabilities and are vital for general use in emergency situations.
Evacuation lifts are required when:
✅ New Builds:
All new residential buildings must include at least one evacuation lift in each building core.
✅ High-Rise Buildings:
Taller than 50 meters that follow a stay-put strategy, every lift must be designed for firefighter use and also serve as an evacuation lift.
✅ Buildings With Separate Escape Stairs:
When escape stairs are located separately, an evacuation lift should be provided at each stair location.
✅ Commercial and Public Buildings:
Complex layouts that have a high occupancy or where many occupants may have limited mobility benefit from the inclusion of evacuation lifts, in the building.
✅ When Evacuation Lifts Serve as Primary Escape Routes:
If a lift is the only or main means of evacuation for individuals who cannot use the stairs, it must be classified as an evacuation lift.
✅ Requiring Evacuation Lifts for Accessibility:
Buildings must provide evacuation lifts to accommodate individuals with mobility impairments or disabilities.
iKONIC Lifts
A specialist lift company based in the UK, offering services in lift design, consultation, supply, and installation. Our expertise includes low headroom and pit lifts, as well as firefighter and evacuation lifts.
Providing comprehensive support for all your vertical transportation needs. This includes consultancy, design, installation, and testing — all for one price from a single partner. With our extensive experience and a wide range of products, backed by our accreditations, there’s no need to work with multiple companies.
Send us your building drawings, and we will provide you with:
✅ Full lift specification
✅ Detailed lift drawings
✅ Complete turnkey quotation
If you have any further questions, please do not hesitate to contact us.
Please note: Check you do not require a Evacuation Lift before installing platform lifts for accessibility purposes. As these can not achieve Evacuation lift standards.








