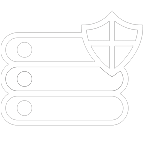
Can a Firefighter Lift also serve as an Evacuation Lift?
Firefighter lifts can be designed for evacuation purposes as well. In buildings that have a “stay put” policy, a fully verified firefighter lift can also function as an evacuation lift. However, in buildings where the evacuation strategy is not a “stay put” approach, firefighter lifts and evacuation lifts must be separate.
In buildings where floors are above 50 meters and the “stay put” strategy is implemented, every lift must be a firefighter lift, and it must also serve as an evacuation lift.
What is a stay put policy?
A stay-put policy, also referred to as a stay-put strategy, is a fire safety measure used in high-rise buildings. In the event of a fire, residents are advised to remain in their apartments unless the fire directly affects their unit. This approach is based on the belief that the building’s fire safety features, such as fire-resistant walls and doors, will contain the fire to its source.
Tips for Requesting a Dual Firefighter and Evacuation Lift
When requesting a dual firefighter and evacuation lift, keep the following guidelines in mind:
- Door Size Requirements:
– The minimum door width for firefighter lifts is 800mm.
– For evacuation lifts, the minimum door width is 900mm.
– The standard for wheelchair-accessible lift doors in the UK is also 900mm.
- Minimum Load Requirements:
– Firefighter lifts must have a minimum rated load of 630kg.
– For evacuation purposes, the minimum load requirement increases to 1000kg.
Therefore, a dual firefighter and evacuation lift should have a door width of 900mm and a minimum load capacity of 1000kg.
Please Note:
Firefighter lifts should not be used for evacuating individuals as part of Personal Emergency Evacuation Plans (PEEPs). These lifts must be operated under the direct control of the fire safety manager or a designated representative during emergency situations.
Changes for Firefighter and Evacuation Lifts:
Passenger Lifts:
Buildings equipped with lifts for access are now required to also have lifts for escape. These can either be the same lifts used for access or dedicated evacuation lifts.
Evacuation Lifts:
Any lift designated for evacuation must be classified as an evacuation lift and must meet specific standards, including a minimum speed of over 0.15 m/s.
Buildings Over 50 Meters:
In buildings that exceed 50 meters in height and utilise a “stay-put” strategy, every lift must serve as a firefighting lift and also function as an evacuation lift.
Escape Stairways:
Each escape stairway must have a dedicated evacuation lift to facilitate rapid evacuations.
Lift Specifications:
Evacuation lifts must comply with the EN 81–20 standard.
Access and Escape:
Lifts can be designed to serve both access and escape purposes or may exist as separate lifts with distinct functions.
Evacuation Lift Lobbies:
Lobbies for evacuation lifts must be protected from smoke ingress and should feature venting systems.
iKONIC Lifts Can Help
iKONIC Lifts is a specialist lift company based in the UK. We provide services in lift design, consultation, supply, and installation. Our expertise includes low headroom and pit lifts, as well as firefighter and evacuation lifts.
At iKONIC, we offer comprehensive support for all your vertical transportation needs. This includes consultancy, design, installation, and testing—all for one price from a single partner. With our extensive experience and a wide range of products, backed by our accreditations, there’s no need to work with multiple companies.








